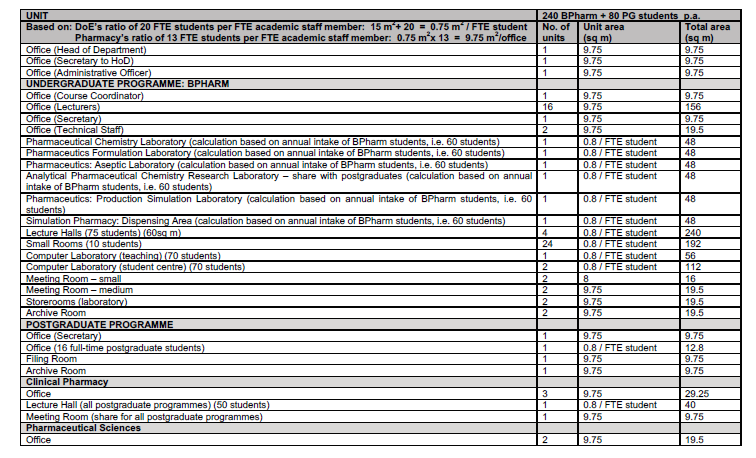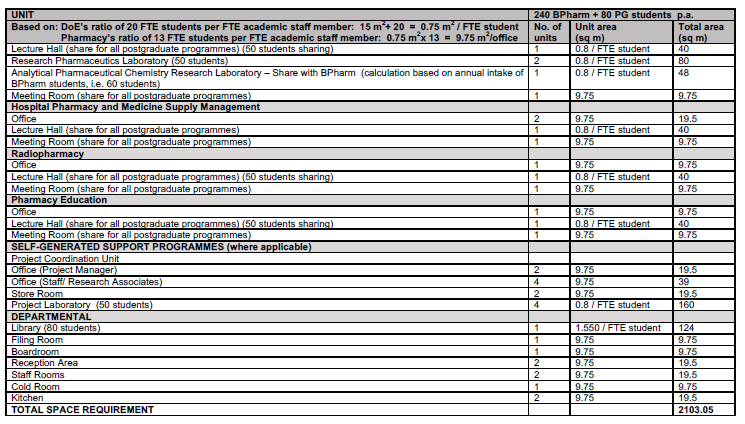


Pharmacy Act, 1974 (Act No. 53 of 1974)Board Notices2017 Good Pharmacy Education StandardsAddendumsAddendum 1 : An Example of Space Requirements for a BPHARM Programme |
(ACCORDING TO THE DEPARTMENT OF EDUCATION’S SPACING NORMS DOC, 2009)
TABLE A.1: PHARMACY (CESM CATEGORY 07: EDUCATION)
A = ASM classroom facilities’ space per classroom station
U = Annual utilisation hours per classroom station
C = Annual student classroom contact hours per FTE non-research student of a particular CESM (classification of educational subject matter) category
(1100) Standard Space Norms for Classroom Facilities (contact hours)
AxC/U
1.5x360/540 = 1 m2
(1210, 1215, 1220, 1225) Standard Space Norms for Class / Open Laboratory Facilities (contact hours)
AxC/U
3.5x170/600 = 0.1 m2
(1300) Standard Space Norms for Office Facilities (contact hours)
Based on 20 FTE students per FTE academic personnel member = 15 m2 = 0.75 m2 / FTE student
Extract from Section 2.5.1
Reminder: the average of 15 ASM also includes office service (1315) space such as file rooms, duplicating rooms, vaults and waiting rooms, as well as small conference room (1355) areas not used for scheduled classes, together with any conference room service areas.
(1315) Filing Space, Duplicating Rooms, Waiting Rooms and other Office Service Areas
15 m2
(1355) Conference Room Service
15 m2
(1350) Conference Rooms: These fall under Office Facilities (1330)
15m2
(TABLE A.4) (CESM CATEGORY 2.0)
(1250, 1255) Research/non-class Laboratory (provided for under Research Programme)
0.8m2 / FTE student
(CESM CATEGORY 4.1)
Library Service (study and office use): (Table A.4)
1.550m2 / FTE student

